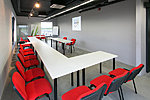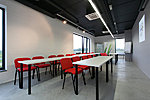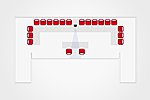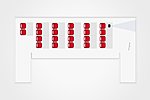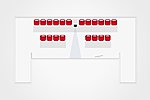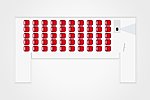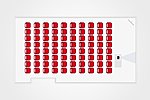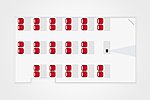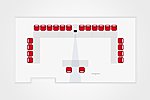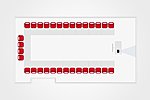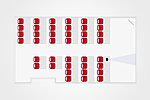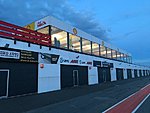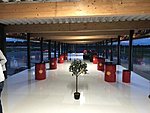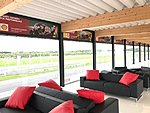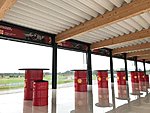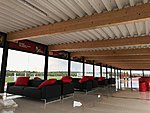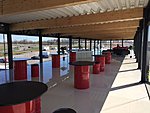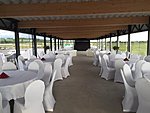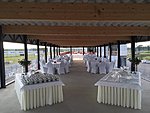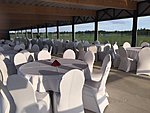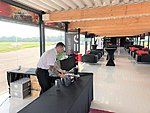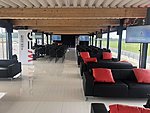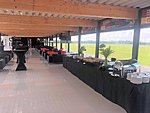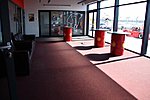Conference and seminar rooms
Why not organize your next corporate event on Audru racing circuit, the only road racing circuit track in Estonia? auto24ring offers you excellent possibilities whether you are looking for entertainment or venue for the meeting, training, product presentation or for an event for clients.
You are welcome to participate in one of our excellent Open Track events or create your event combining pure driving pleasure with a conference or seminar to improve business relations or break the ice among the team members. We will guarantee an outstanding driving experience, excellent catering and offer a diverse branding possibilities on the road track. Our team will provide you and your guests with an unique experience during the visit.
Why should you hold a company event or meeting on Audru racing circuit?
• Opportunity to enjoy different environment
• Possibility to retain the tension behind the wheel after the meeting
• Combine the meetings and various competitions using our rental cars or visitors personal cars and motorcycles
• Possibility to combine the meetings with driving instructions
• Flexible terms for organizing various events and workshops
• Various catering options
Seminar room no 1
Located on the 2nd floor of the main building
Space area of 51.5 m²
Capacity of up to 50 participants
Price/1h 30.-
Price/day 120.-
Seminar room no 2
Located on the 3rd floor of the main building
Space area of 66 m²
Capacity of up to 80 participants
Price/1h 60.-
Price/day 240.-
The Shell pavilion
At the roof top of the garages an exclusive 270 m² glass-walled pavilion for bigger client events, catering or VIP area. Ask for offer.
Lounge
Located on the 2nd floor of the main building
Space area of 60 m²
Sofas and sofa tables
Suitable for smaller events up to 30 people
Price/1h 60.-
Price/day 240.-
1st floor Client Room
Comes together with private track rent. Space area of 51.5 m².
| CLIENT ROOMS |
Seminar room 1; 51,5m2
Seminar room 2; 66m2
Client room on the first floor 60m2
Lounge 60m2
Shell pavilion 270m2
